Design Tips for Small Bathroom Shower Areas
Optimizing small bathroom shower layouts involves a careful balance of space efficiency and aesthetic appeal. With limited square footage, selecting the right shower configuration can significantly enhance functionality and visual harmony. Innovative design solutions focus on maximizing every inch, ensuring that even compact bathrooms provide a comfortable and stylish shower experience.
Walk-in showers offer a sleek, open look that can make a small bathroom feel more spacious. Frameless glass enclosures and minimalistic fixtures contribute to a modern aesthetic while maintaining accessibility and ease of cleaning.
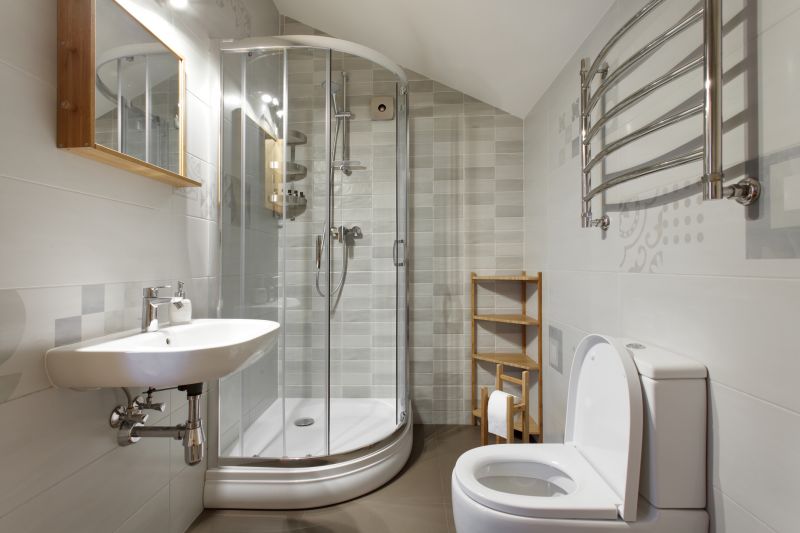
A compact shower with a glass door in a corner maximizes space while providing a modern look.
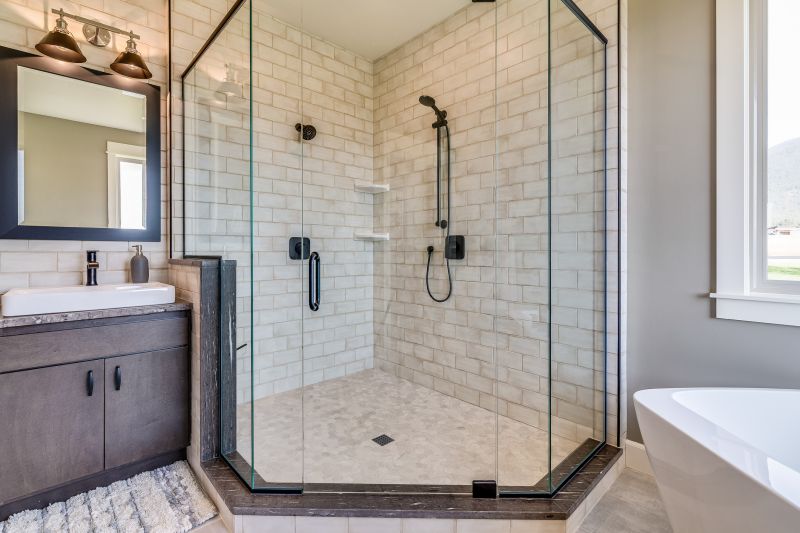
Integrating shelves and niches within the shower area helps utilize vertical space efficiently.
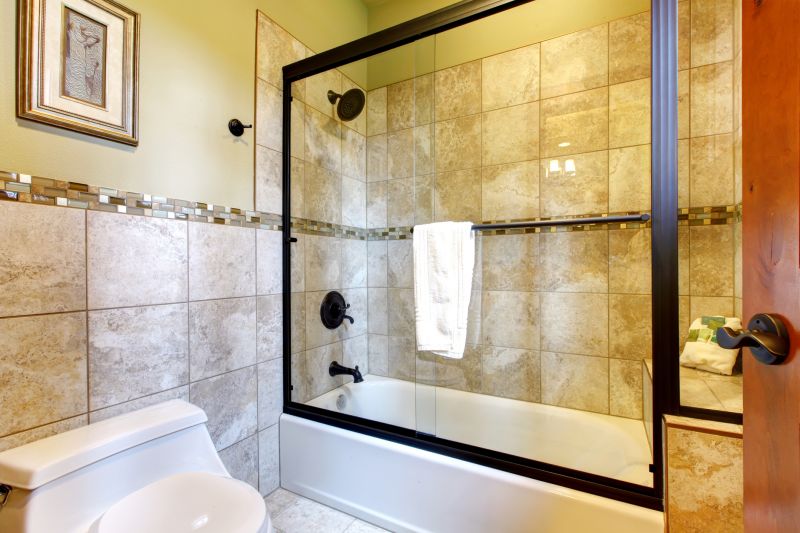
Sliding doors eliminate the need for clearance space, ideal for tight layouts.
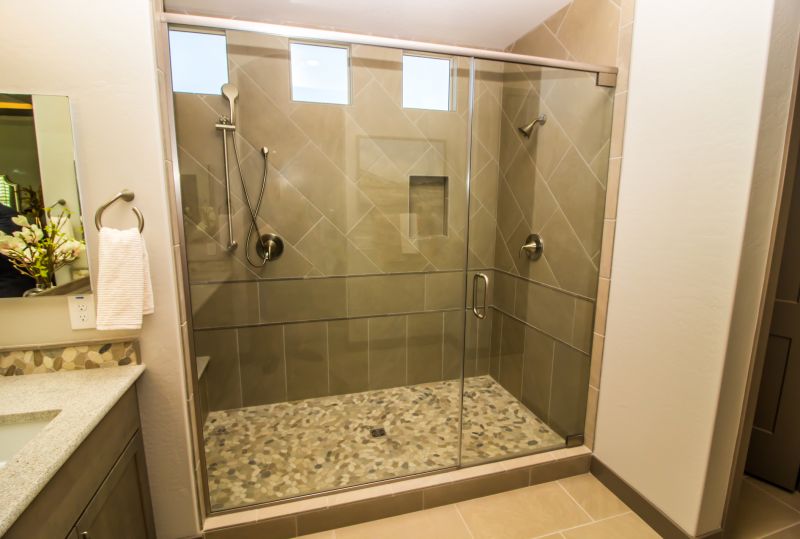
Simple, frameless glass showers create an open feel in small bathrooms.
Designing small bathroom showers involves selecting the right fixtures and layouts that optimize space without sacrificing style. Compact showers can feature various configurations such as corner units, walk-in designs, or shower stalls with sliding doors. Each option offers unique advantages, from ease of access to space-saving benefits. Incorporating built-in niches or shelves within the shower walls allows for efficient storage of toiletries, reducing clutter and maintaining a clean appearance.
Material choices also influence the perception of space. Light-colored tiles and clear glass enclosures reflect more light, making the area appear larger. Conversely, darker tiles can add depth and contrast but may require careful lighting to prevent a cramped feeling. The selection of fixtures, such as compact showerheads and minimalist handles, further enhances the functionality of small shower spaces while maintaining a sleek look.
Innovative layout ideas include the use of curved glass doors to soften corners and create a more open feel, or the installation of linear drains that streamline water flow and reduce visual clutter. These design elements contribute to a cohesive and spacious appearance, even in the smallest bathrooms. Proper planning and customization ensure that every inch of space is utilized efficiently, resulting in a shower area that is both practical and visually appealing.
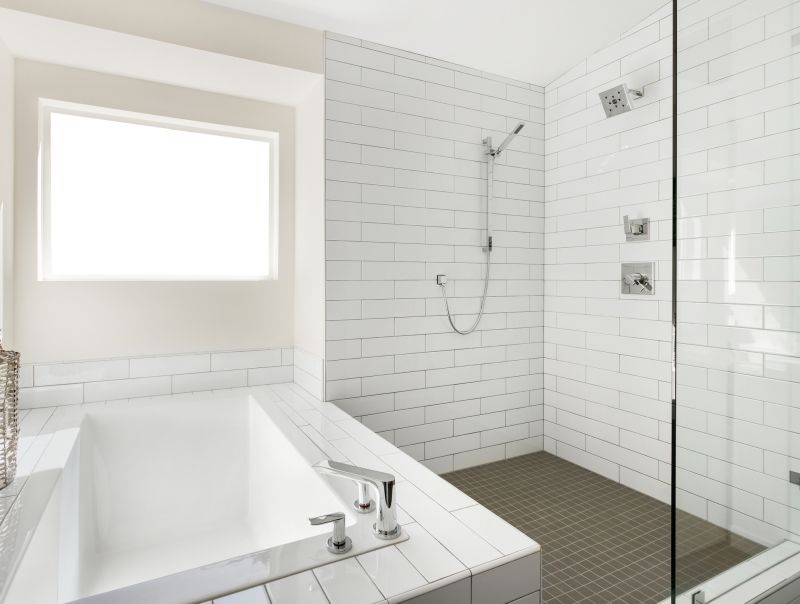
Multiple shower configurations can be combined to optimize space and functionality.
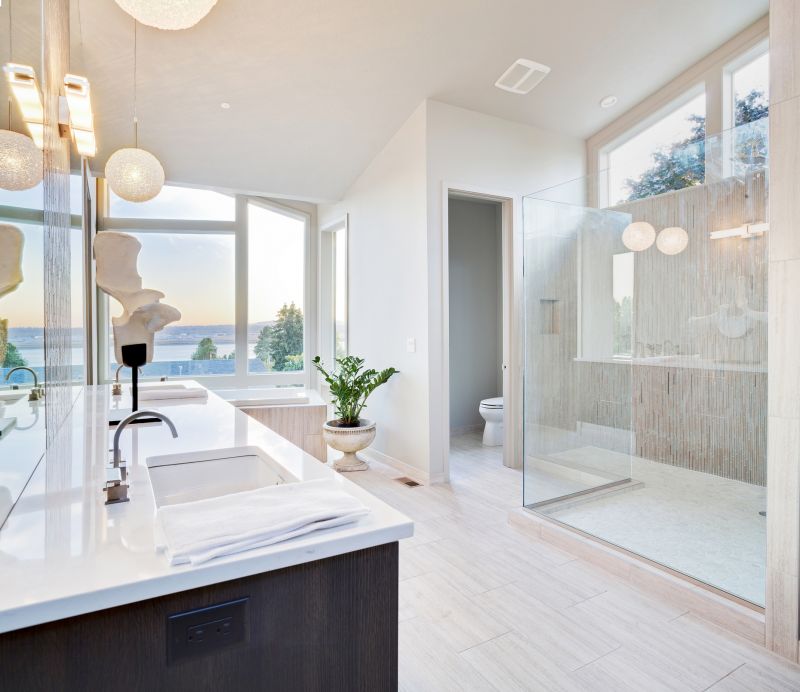
Clear glass partitions create an open and airy atmosphere in small bathrooms.
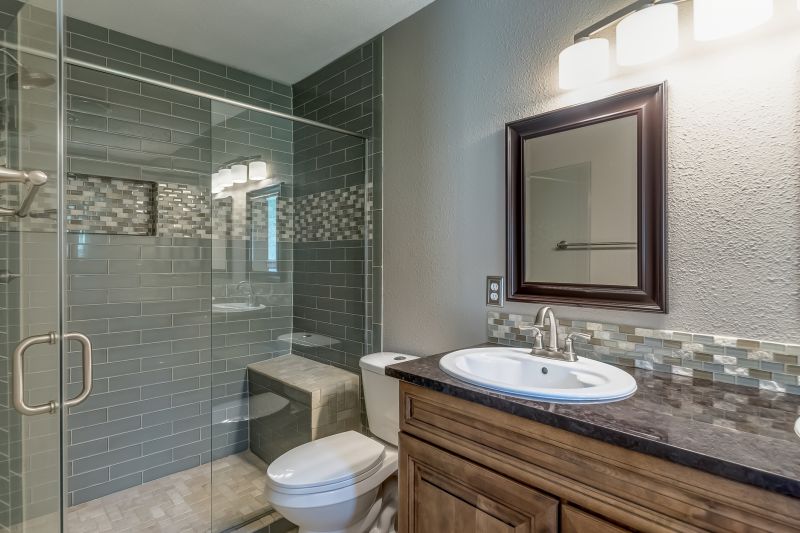
Built-in benches in small showers provide comfort without taking up extra space.

Tall, narrow shelves maximize vertical space for toiletries and accessories.
In small bathroom designs, every element must serve a purpose. Multi-row layouts allow for diverse configurations, such as combining a shower with a compact bathtub or integrating a dry area for grooming. Glass partitions and doors enhance the sense of openness, making the space feel less confined. Incorporating vertical storage options not only saves floor space but also keeps essential items within easy reach, promoting a clutter-free environment.
Flexibility is key in small bathroom shower layouts. Modular components, such as adjustable shelves and removable panels, enable customization to suit individual needs and preferences. Lighting plays an essential role in creating a bright, inviting atmosphere, with recessed fixtures or LED strips highlighting design features and enhancing visibility. Thoughtful planning ensures that the shower area remains functional and aesthetically pleasing, regardless of size constraints.


